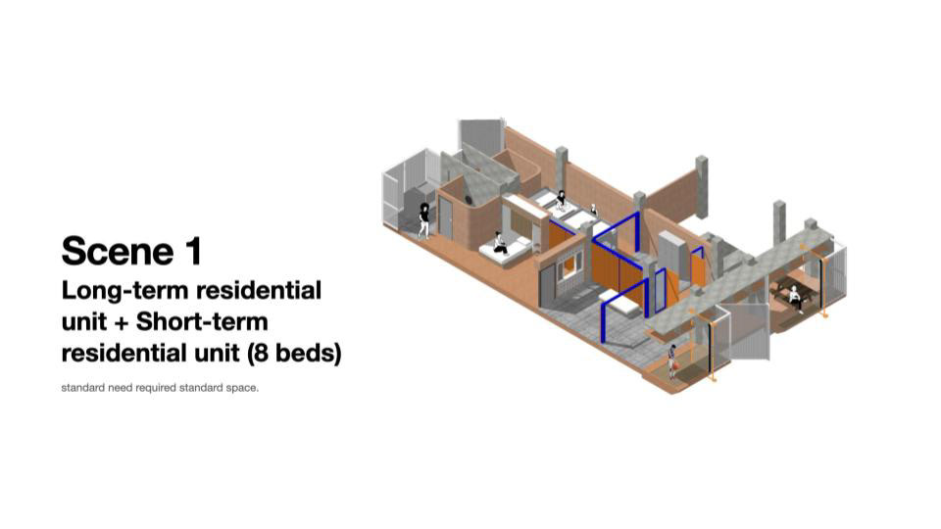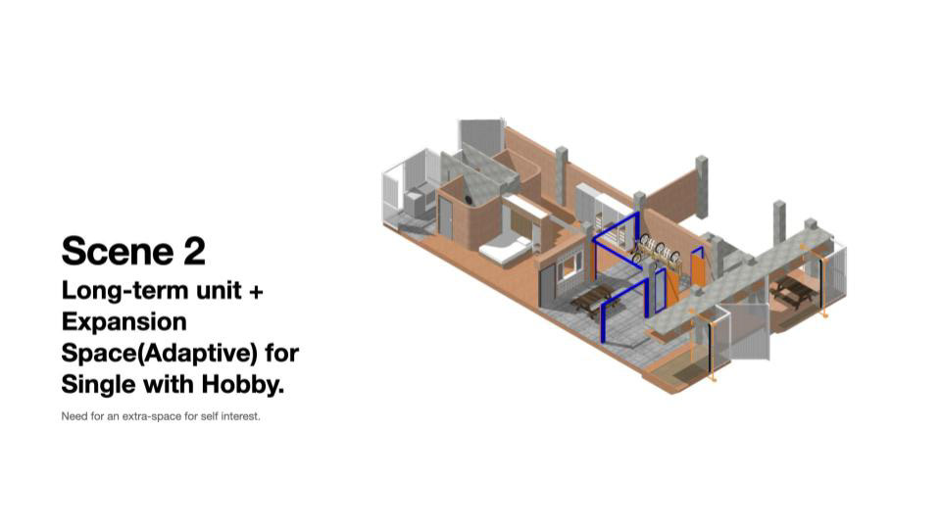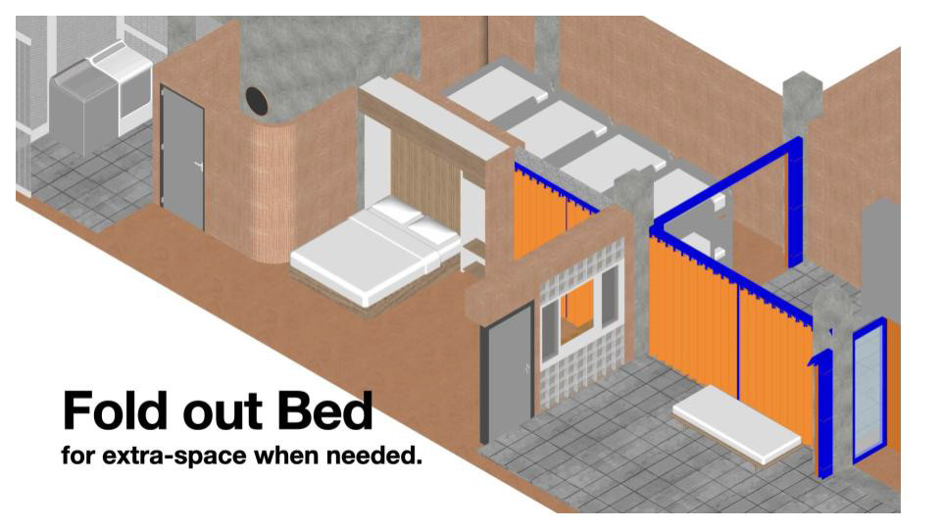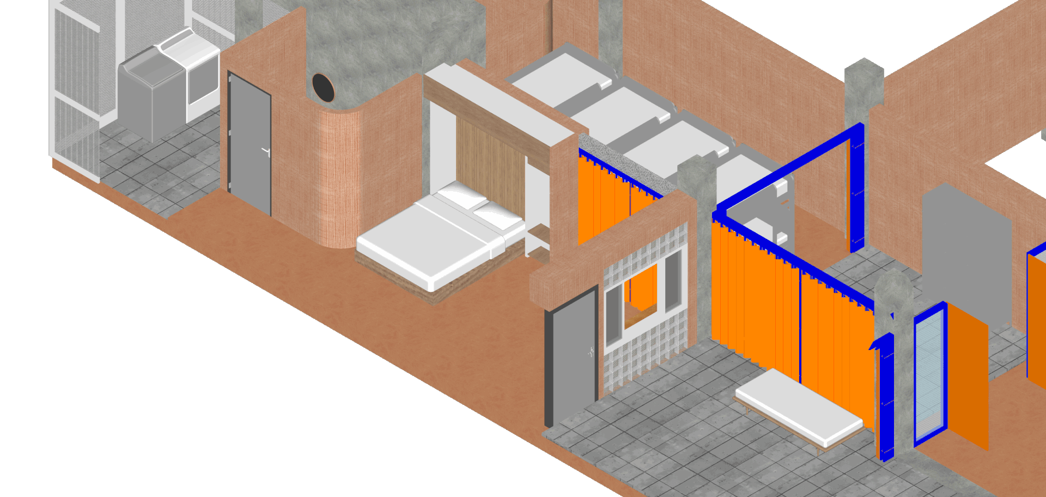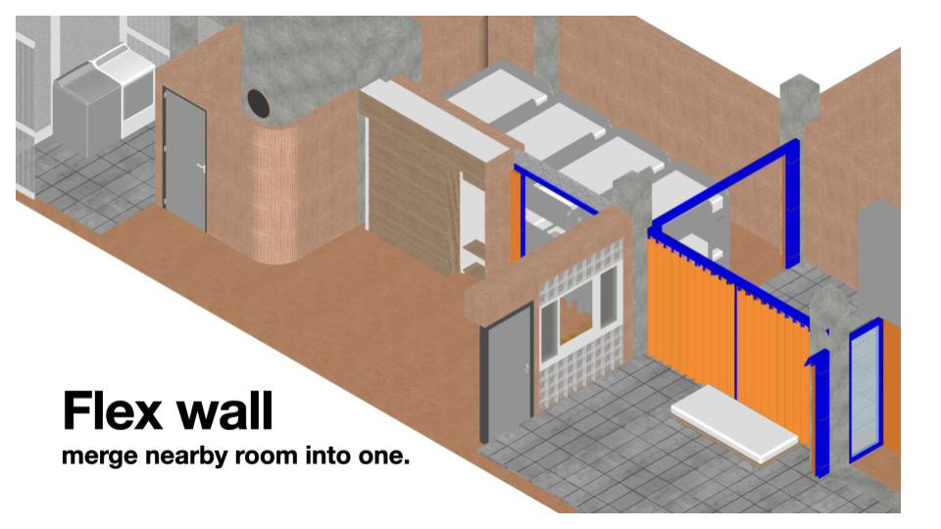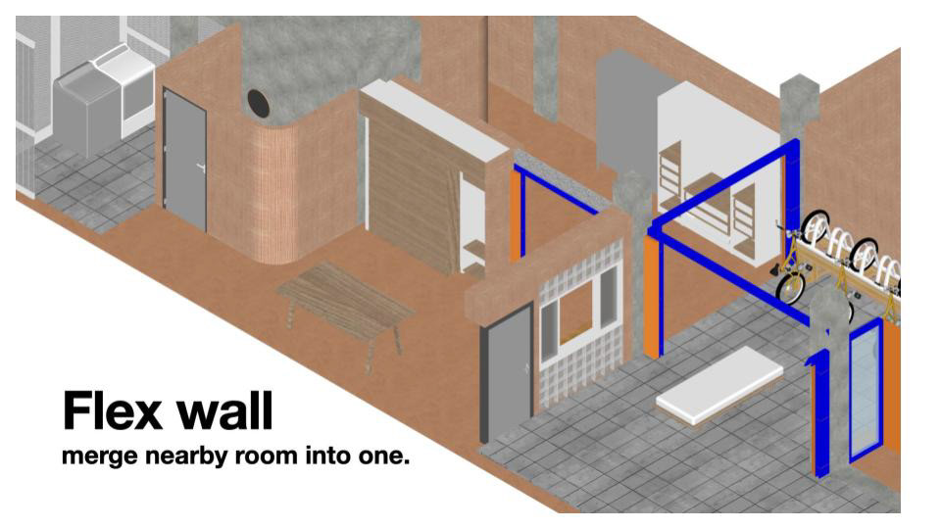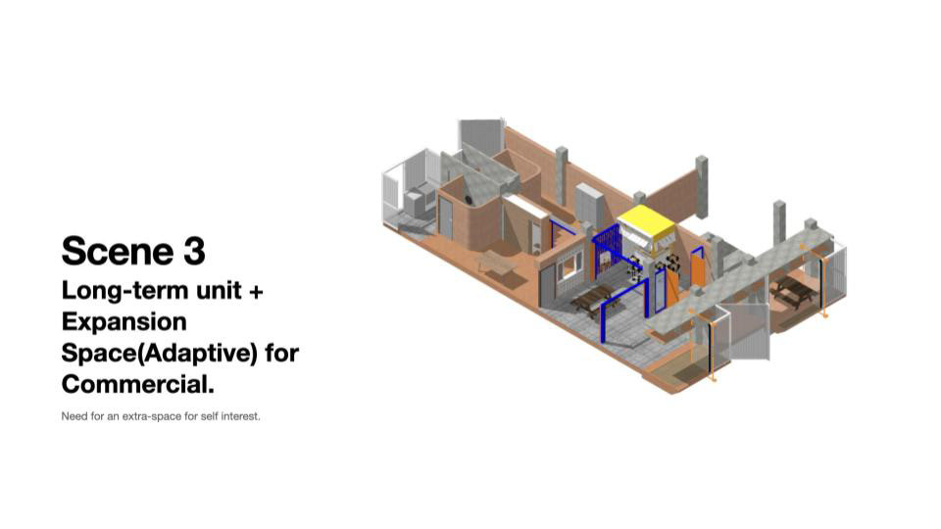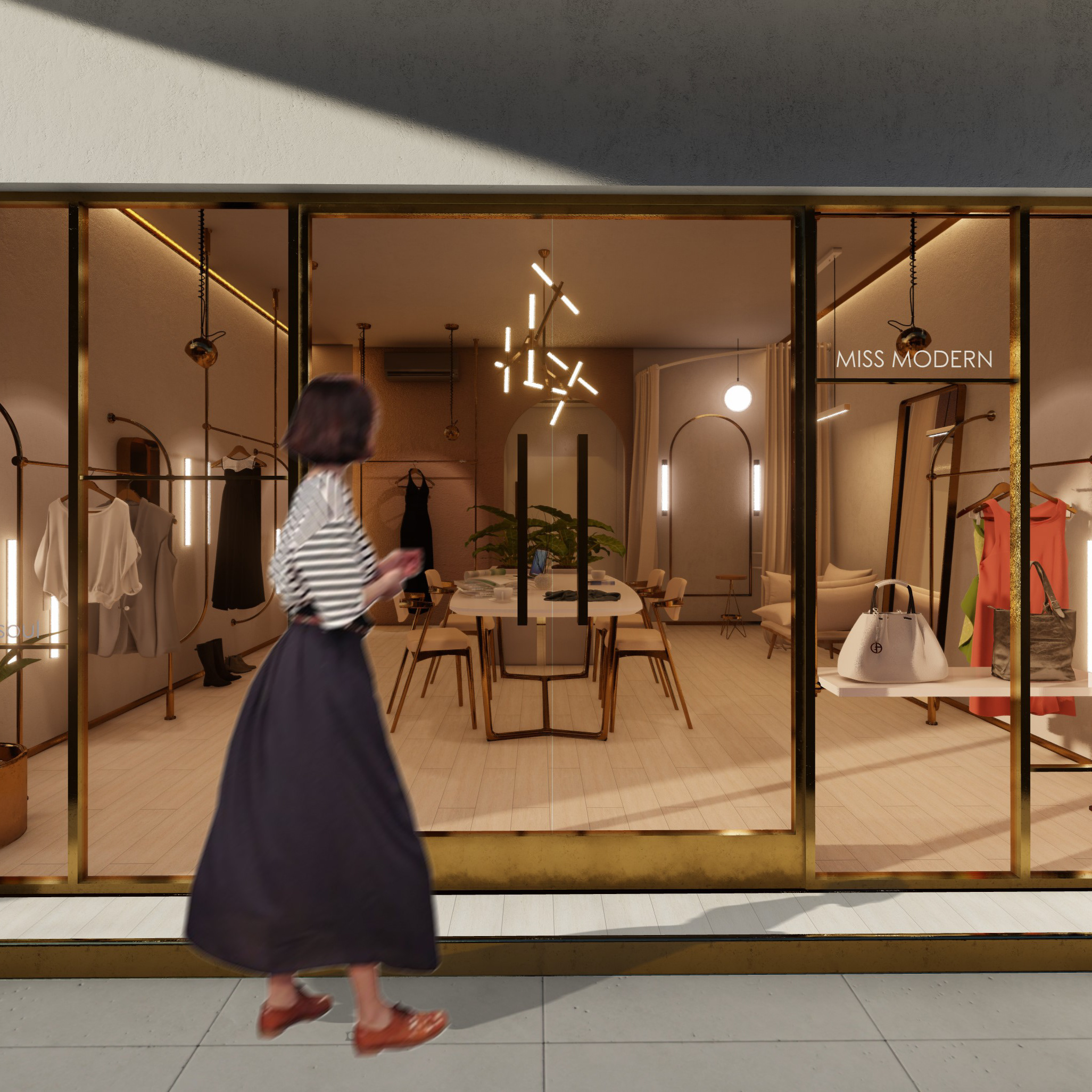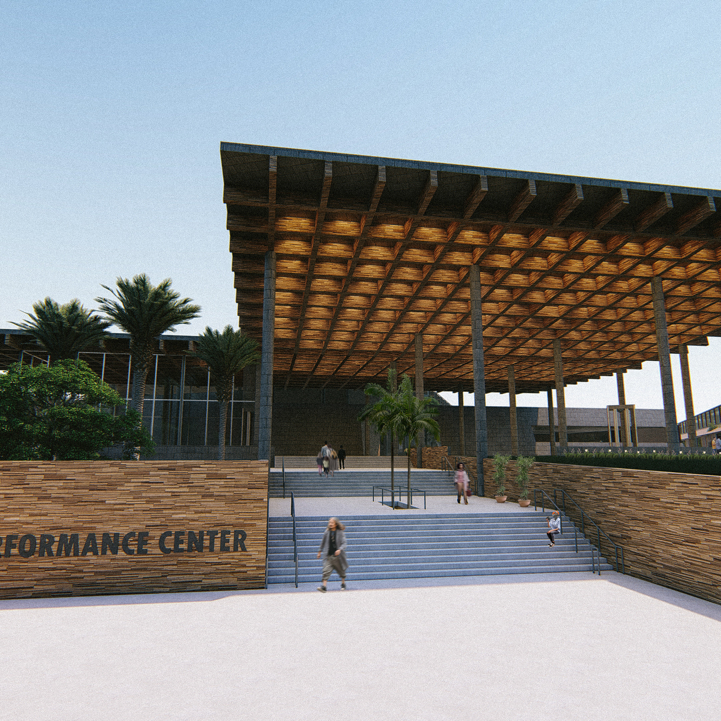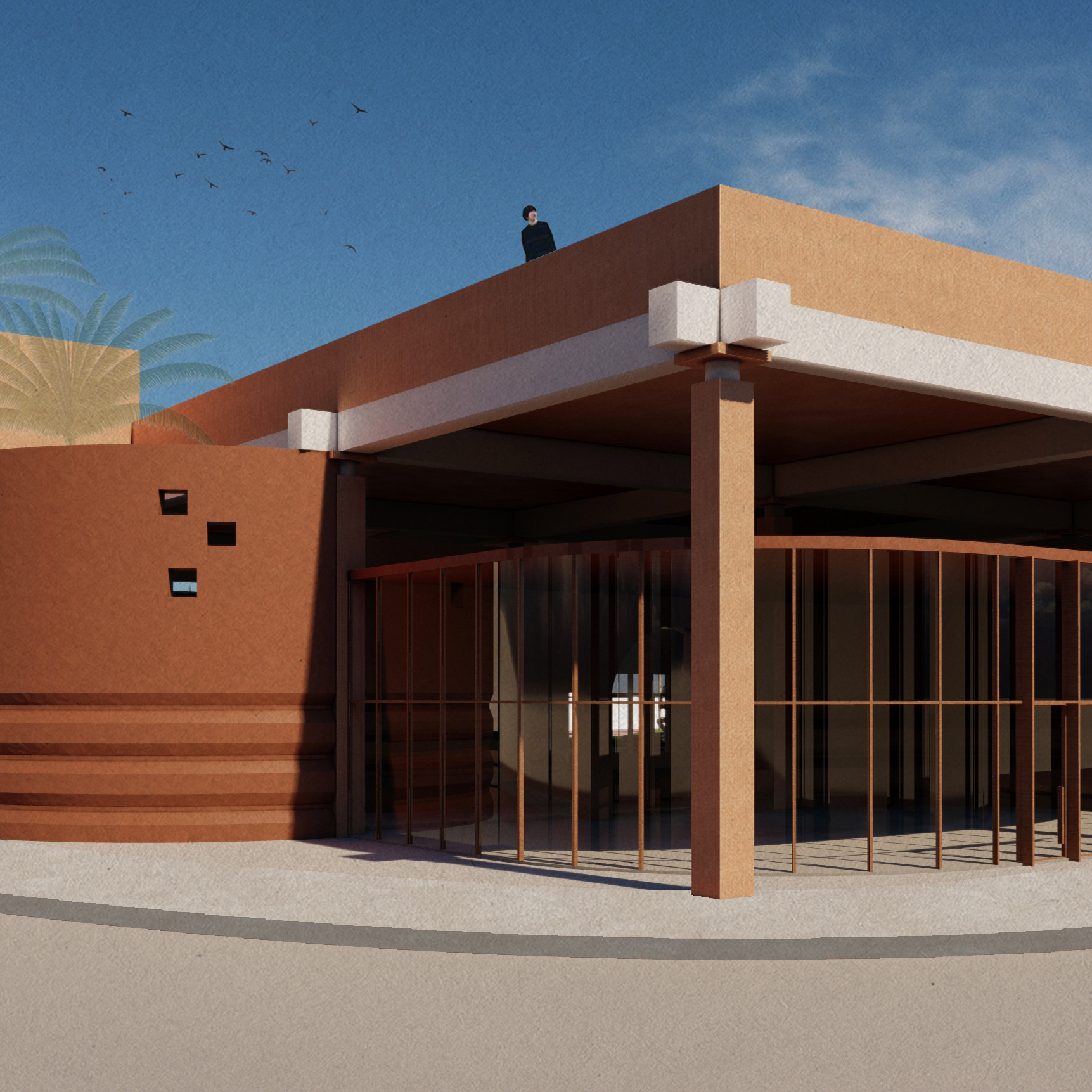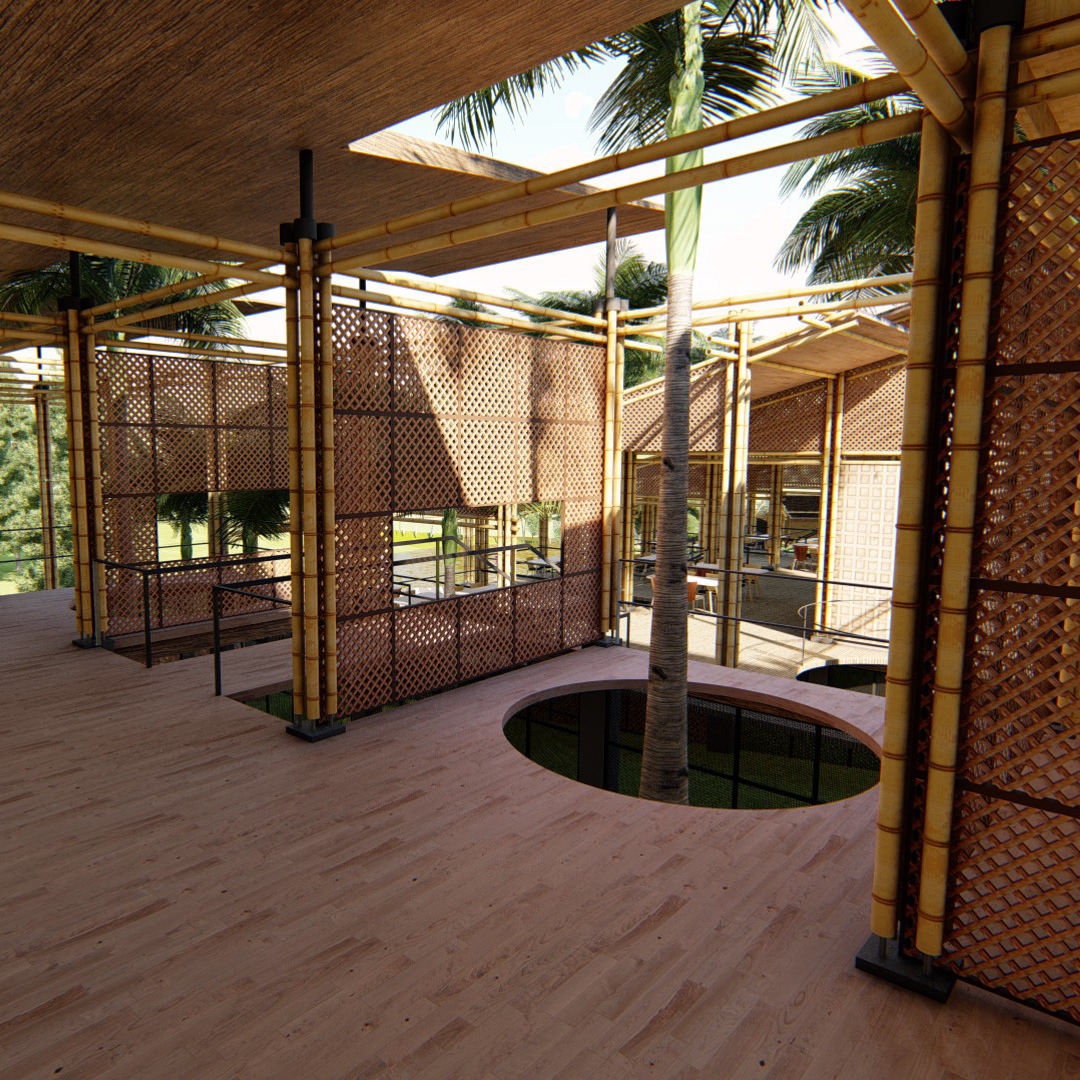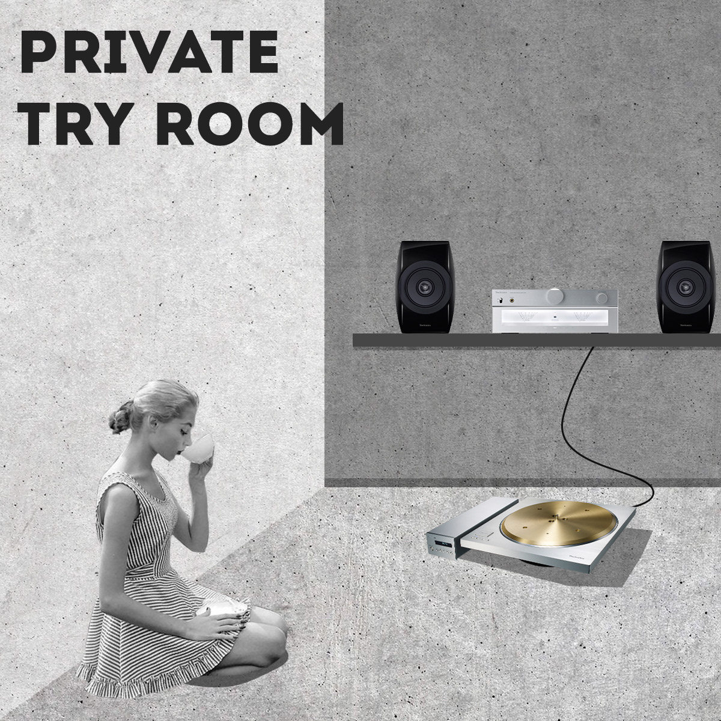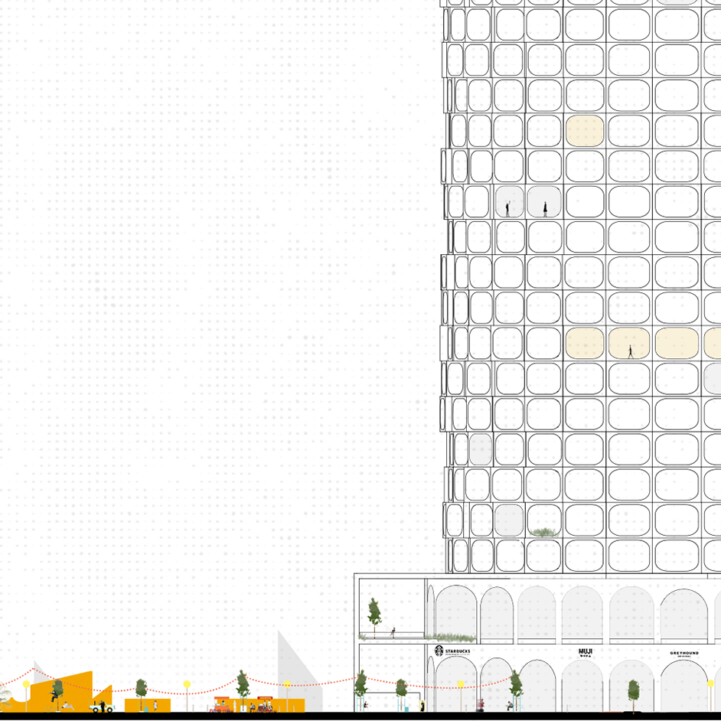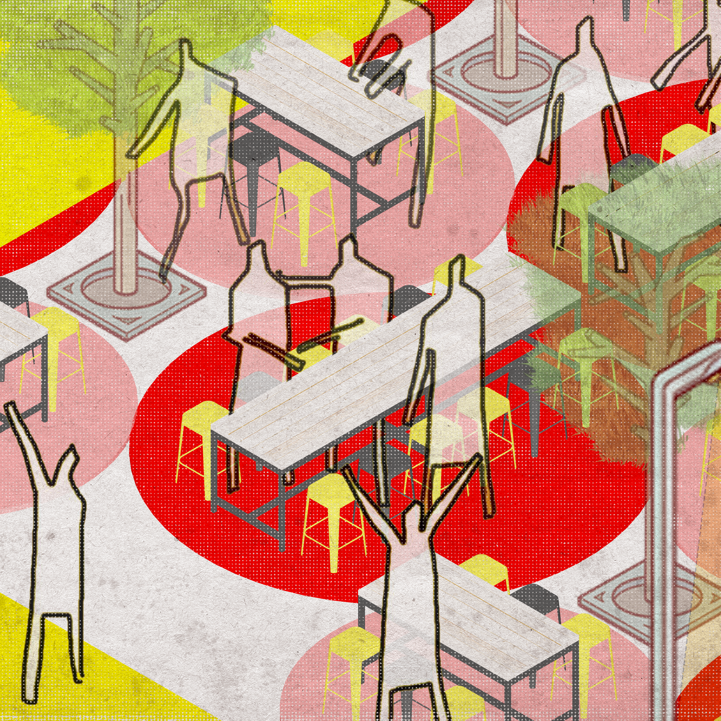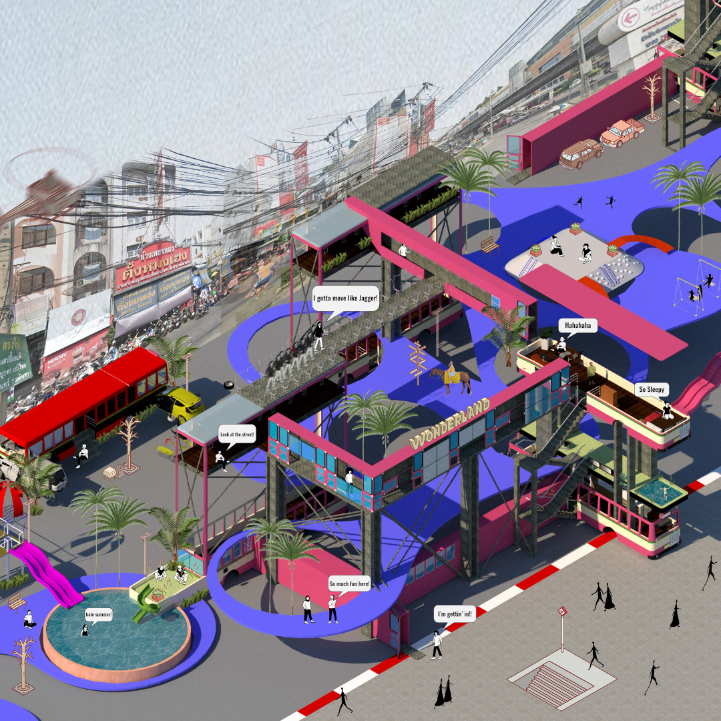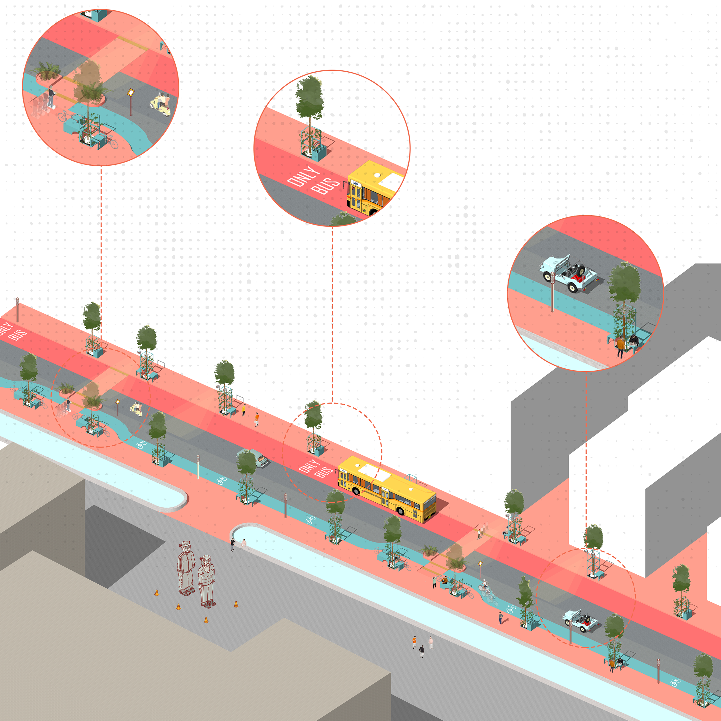Image from Thai-Film “เสียดาย (Daughter)”, 1994
Background of Interest
“Human beings are flexible creatures, move about at will, manipulate objects in a wide range of environments.” said Robert Kronenburg, from the book Flexible architecture that responds to change, if it so why most of architectures now intended to be more like a fixed object that remain its functions as it was designed to. To retain its usefulness the architecture should be responsive following changes as time passes and circumstances change.
Currently, Adaptive architecture is mostly seen in commercial projects such as office and retail which were designed to have a loose-fit space that can be fitted out as required by different owners. The outer shell of this kind can be more fixed as it is easier to accommodate future change within the fixed building fabric. The current approach to provide adaptable architecture is multi-use space that can respond to a wide range of functions. For example meeting rooms that can turn to be classrooms in school, Blackbox theaters that can support various kinds of performance and audience arrangement, last is hotel conference suits that are capable of holding a wedding, exhibition or any events that fit in its capacity. The existence of adaptive architecture in residential type seems rare even though this kind of architecture is closest to human beings which claim to be flexible creatures that come with unlimited needs, to provide adaptive architecture seems make more sense than a fixed one.
The existence of adaptive architecture is rare at least in Thailand but the attempt of dwellers trying to adapt architecture according to their needs under certain limitations is existent. Bon Gai Flat in Bangkok Thailand is one of the architecture that was adapted by the users which has interested the author to investigate. After roughly investigated the area, there are many spaces adapted by dwellers to respond to their needs. For example the corridor turned to be a walk-in closet, storage, living room, dining area, playground, socialized space, and more, Space in front of the stair became a place for socializing, leave unused stuff and even a serious salon, even the space between the building and fence turned to be rooster pavilions these are only some samples of how dwellers in Bon Gai Flat attempted to adapt the space. Variety of needs under limited space which I defined it as “Less Need More” and the attempt to turn one space into another or beyond its original functions is defined as “Limit Break”
However, Bon Gai Flat the architecture itself was not designed to adapt to different functions; consequently, those adaptations caused many issues. As observed and told by Bon Gai Dwellers problems are lack of privacy, sanitation, proper living space, cause pollution both visible and invisible which lead to the absence of quality of living. As time passes, many changes occur both inside and around the Bon Gai Flat area followed by the needs of dwellers. The building does not respond to those changes that is why users tried to adapt spaces by themselves. So if I redesign Bon Gai Flat that intends to respond readily to changes which include different needs of dwellers, social context, and technologies as first place, then the architecture will retain relevance and usefulness as time passes and circumstances change.
Hypothesis
"What if I redesign Bon Gai Flat that intends to respond readily to changes which include different needs of dwellers, social context, and technologies as first place, then the architecture will retain relevance and usefulness as time passses and circumstances change?"
Design Stage
Thai Steel Sliding Door - The Urban Vernacular
Folding Door to Wall
It was initially design to be a gate, now could we use it to define BLUR space?
1st Schematic Layout Design
proposed to reconnect the 4 buildings as a community. Eliminate all the wasted underused space at the back of each building, become public space for everyone and commercial space to generate incomes for the NHA to keep operate the project.
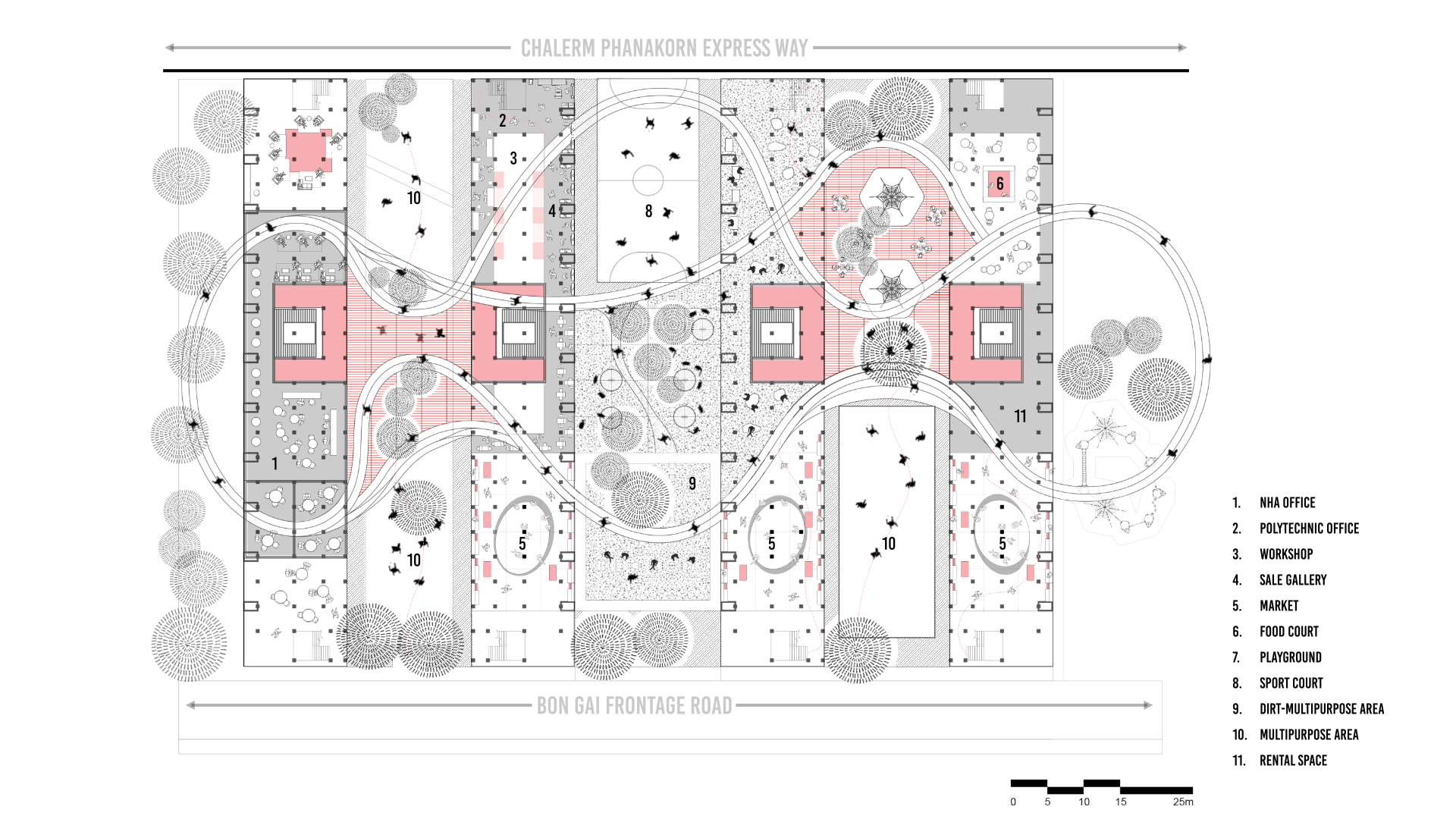
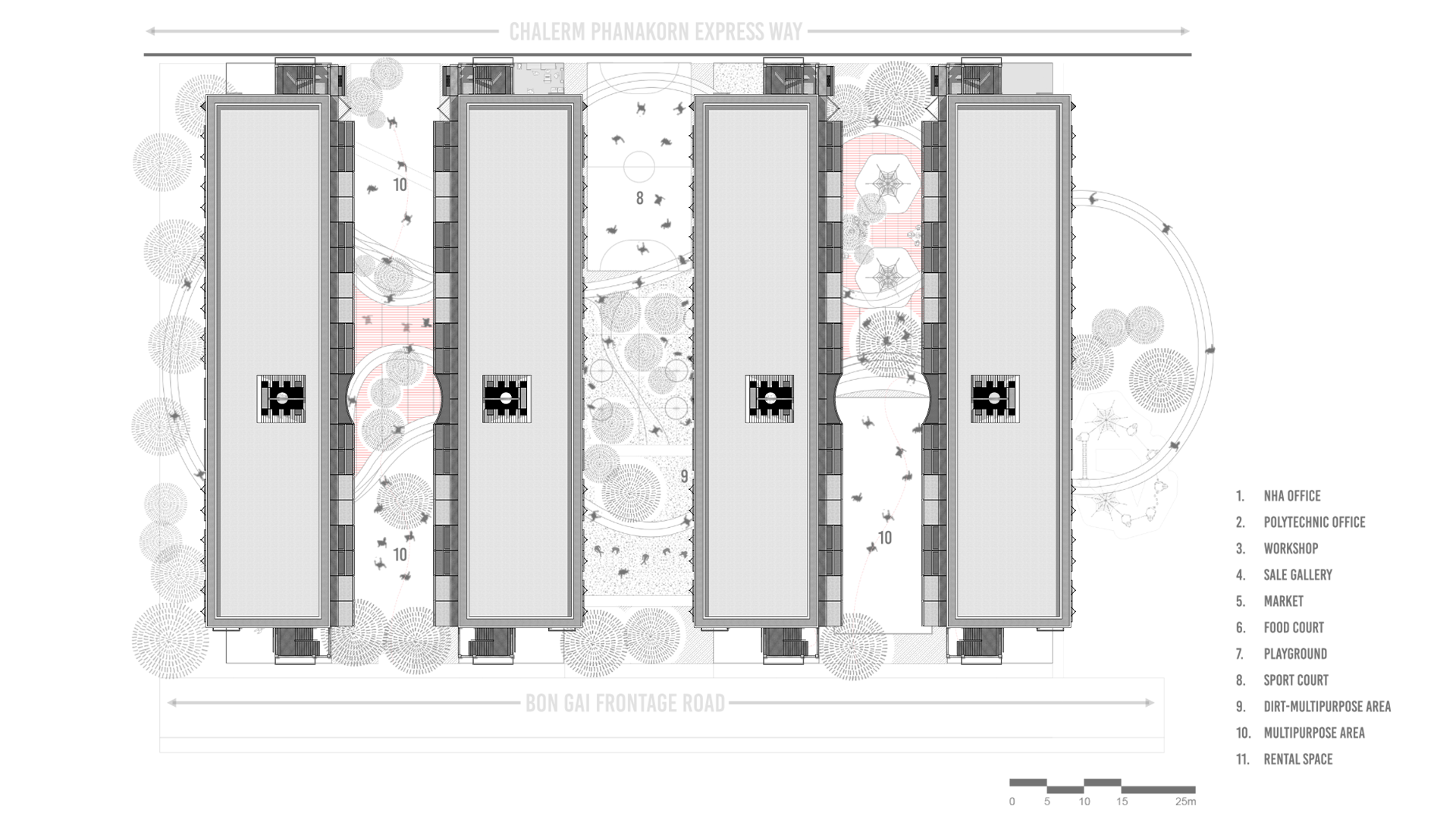
The final Solution
Typical plan that is not so typical, it could change in response to user's needs and changes and remain benefits to all(dwellers and owner).
